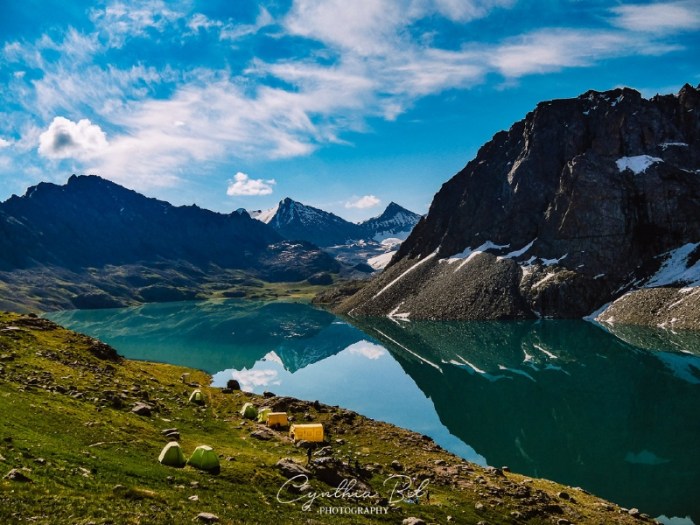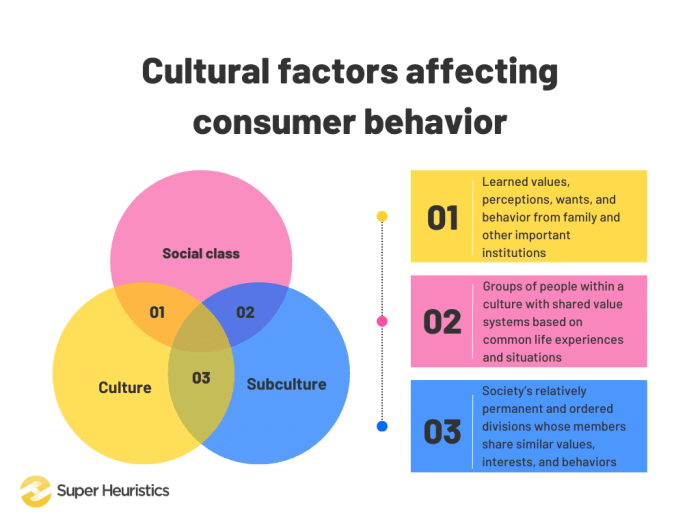Most beautiful places in Europe: embarking on a visual and cultural exploration of the continent’s stunning landscapes, historical treasures, and vibrant cultures. From the majestic Alps to the sun-drenched Mediterranean coast, Europe offers a breathtaking array of experiences. This journey will delve into the diverse beauty of cities, countryside, and everything in between.
We’ll uncover the criteria for defining “beauty” across different European regions, considering everything from natural wonders to architectural masterpieces and vibrant cultural experiences. The diversity of European beauty is unparalleled, making it a fascinating continent to explore and appreciate.
Introduction to European Beauty
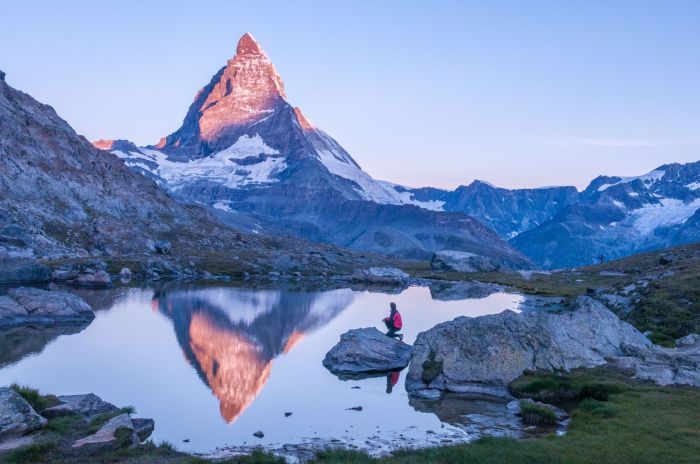
Europe, a continent brimming with history, culture, and breathtaking landscapes, offers a diverse tapestry of experiences. Defining “most beautiful” is inherently subjective, as personal preferences play a significant role in appreciating the aesthetic appeal of a place. However, certain destinations consistently captivate visitors with their unique charm, historical significance, and natural splendor. This exploration delves into the multifaceted concept of European beauty, examining its historical representation and the stunning variety found across the continent.The perception of European beauty has evolved throughout history.
From the romanticized depictions of medieval castles in literature to the awe-inspiring photographs of modern-day architecture, the continent’s visual appeal has been constantly reinterpreted and reimagined. Early artists and writers often focused on the grandeur of palaces, cathedrals, and natural wonders, while contemporary appreciation encompasses a broader range of experiences, from the serene beauty of a mountain valley to the vibrant energy of a bustling city.
Historical Perspectives on European Aesthetics
The representation of European beauty has undergone significant shifts throughout history. Early European artists, particularly in the Renaissance and Baroque periods, emphasized symmetry, proportion, and idealized forms in their depictions of landscapes and urban spaces. This aesthetic often mirrored the societal values and power structures of the time. Later, romanticism and realism brought about a more nuanced approach, highlighting the emotional and sensory impact of European environments.
The rise of photography further democratized the experience of beauty, allowing a wider audience to appreciate the diverse landscapes and architectural marvels of the continent.
Diversity of Landscapes, Cultures, and Architectural Styles
Europe’s remarkable diversity extends far beyond its historical representation. The continent boasts a wide array of landscapes, from the towering Alps to the sun-drenched Mediterranean coastlines, and the dramatic fjords of Scandinavia. This geographical variation profoundly influences the cultural expressions and architectural styles that have emerged across the continent. Ancient Roman ruins stand alongside Gothic cathedrals, while modern skyscrapers punctuate the skyline of major cities.
This rich tapestry of architectural styles reflects the continent’s dynamic history and the evolving needs and aspirations of its inhabitants.
Comparative Analysis of European Countries
Different European countries boast a unique collection of attractions that reflect their individual histories and natural environments. This table presents a concise overview of some of the most recognized attractions in selected countries:
| Country | Natural Wonders | Cities | Historical Sites |
|---|---|---|---|
| Switzerland | The Alps, Matterhorn | Zurich, Geneva | Medieval castles, Jungfraujoch |
| Italy | Dolomites, Amalfi Coast | Rome, Florence, Venice | Colosseum, Vatican City, Pompeii |
| France | Loire Valley vineyards, French Riviera | Paris, Lyon, Nice | Eiffel Tower, Palace of Versailles, Notre Dame Cathedral |
| Spain | Andalusian plains, Canary Islands | Madrid, Barcelona, Seville | Alhambra, Sagrada Familia, Toledo |
| Greece | Greek Islands, Meteora | Athens, Thessaloniki | Acropolis, Delphi, Mycenae |
This table highlights a small selection of prominent attractions. Each country holds a wealth of other captivating destinations, reflecting the remarkable variety of Europe’s beauty. A thorough exploration of each nation reveals a multitude of lesser-known gems that contribute to the continent’s overall aesthetic appeal.
Categorizing European Beauty
Europe’s captivating beauty stems from a diverse tapestry of landscapes, histories, and cultures. From the majestic Alps to the vibrant streets of ancient cities, understanding the different facets of European beauty allows for a deeper appreciation of the continent’s unique allure. This exploration delves into various categories for appreciating this beauty, examining the criteria used to define “beautiful” within each, and providing illustrative examples.
Classifying European Beauty
Different perspectives contribute to the appreciation of European beauty. Categorizing these aspects helps us understand the various elements that make a place special. A comprehensive approach acknowledges natural landscapes, historical landmarks, and cultural experiences as key components of European beauty.
Natural Landscapes
Natural landscapes showcase Europe’s breathtaking scenery. From the rugged peaks of the Alps to the serene beaches of the Mediterranean, these environments offer unparalleled beauty. The criteria for assessing a natural landscape as “beautiful” often involve factors like grandeur, serenity, and the harmonious interplay of elements.
- Grand Scale and Power: The grandeur of a mountain range or the vastness of a glacier are often seen as beautiful. Examples include the Swiss Alps, with their towering peaks and glacial valleys, and the Scottish Highlands, with their dramatic cliffs and lochs.
- Serenity and Tranquility: The peaceful atmosphere of a serene forest or a secluded coastal area can be considered beautiful. Examples include the Loire Valley’s picturesque vineyards and the fjords of Norway, with their tranquil waters and dramatic cliffs.
- Unique and Diverse Flora and Fauna: The presence of rare or unique plant and animal life can add to the beauty of a landscape. Examples include the Azores, with its volcanic landscapes and unique flora, and the Danube Delta, with its diverse birdlife.
Historical Landmarks
Historical landmarks provide a window into Europe’s rich past. From ancient ruins to medieval castles, these structures often hold profound cultural and historical significance. Criteria for assessing a landmark as beautiful often involve its architectural style, historical context, and the stories it embodies.
- Architectural Significance: The unique architectural style, design, and construction techniques of a landmark can be a major component of its beauty. Examples include the Colosseum in Rome, with its impressive scale and intricate design, and the Sagrada Família in Barcelona, with its unique and expressive architecture.
- Historical Context: The historical context of a landmark, the stories it holds, and its impact on the development of a region are important elements of its beauty. Examples include the Acropolis in Athens, a powerful symbol of ancient Greek civilization, and the Tower of London, a landmark with centuries of historical significance.
- Preservation and Restoration: The careful preservation and restoration of a landmark can significantly enhance its beauty and historical value. Examples include the restoration of the Château de Chambord, and the preservation of the historical city centers of many European cities.
Cultural Experiences
Cultural experiences encompass the traditions, customs, and art of a region. From vibrant festivals to traditional crafts, these aspects contribute to the overall beauty of a place. Criteria for judging cultural experiences as “beautiful” frequently involve authenticity, creativity, and the ability to evoke emotion.
- Authenticity: Experiencing cultural traditions in their purest form is a key element of beauty. Examples include traditional music festivals in the Balkans, and the craftsmanship of local artisans in the Italian countryside.
- Creativity and Innovation: Contemporary expressions of culture can also be considered beautiful. Examples include the modern art scene in Berlin and the unique culinary traditions of various European regions.
- Emotional Resonance: Cultural experiences often evoke a wide range of emotions. Examples include attending a traditional opera performance in Vienna, or visiting a local market and interacting with the people.
Comparison of Categories
| Category | Unique Aspects | Criteria for “Beauty” | Examples |
|---|---|---|---|
| Natural Landscapes | Grand scale, serenity, unique flora/fauna | Grandeur, harmony, tranquility, diversity | Swiss Alps, Norwegian Fjords, Danube Delta |
| Historical Landmarks | Architectural style, historical context, preservation | Intricate design, cultural significance, restoration | Colosseum, Acropolis, Château de Chambord |
| Cultural Experiences | Authentic traditions, creativity, emotional resonance | Authenticity, innovation, emotional impact | Traditional music festivals, local markets, opera performances |
Natural Wonders of Europe
Europe boasts a breathtaking array of natural landscapes, from towering mountains piercing the clouds to sun-drenched coastlines kissing the sea. These diverse ecosystems, shaped by millennia of geological forces and influenced by varying climates, offer a captivating journey into the continent’s raw beauty. From the dramatic peaks of the Alps to the serene fjords of Norway, the continent’s natural wonders offer a tapestry of awe-inspiring sights.The continent’s varied topography, ranging from the rugged highlands to the fertile lowlands, has fostered a rich tapestry of ecosystems.
These diverse ecosystems are home to a remarkable array of plant and animal life, making European nature reserves and national parks vital sanctuaries for biodiversity. Understanding the unique features of each ecosystem is key to appreciating the profound beauty and ecological importance of these regions.
Iconic European Landscapes
Europe’s landscapes showcase a diverse range of natural beauty, from the rugged grandeur of mountain ranges to the serene calmness of coastal areas. The continent’s varied topography, influenced by geological forces and diverse climates, creates a captivating array of landscapes.
- The Alps: This majestic mountain range, stretching across several European countries, is renowned for its towering peaks, dramatic valleys, and stunning alpine meadows. The Alps are a haven for hikers, climbers, and nature enthusiasts, offering breathtaking views and opportunities for exploration. The varied ecosystems within the Alps, from high-altitude glaciers to lush valleys, support a rich biodiversity, showcasing the range of adaptations found in mountain environments.
- The Fjords of Norway: These deeply indented coastal inlets, carved by glaciers, are a testament to the powerful forces of nature. The towering cliffs, crystal-clear waters, and serene beauty of the fjords create a captivating experience for visitors. The unique ecosystem of the fjords, influenced by the cold, nutrient-rich waters, supports diverse marine life, including whales, seals, and various fish species.
- The Scottish Highlands: This region in Scotland offers a dramatic landscape of rugged mountains, lochs (lakes), and expansive moors. The rugged beauty of the Scottish Highlands provides a powerful sense of grandeur and solitude. The region’s unique flora and fauna, including iconic species like the red deer and golden eagles, make it a significant area for conservation.
Comparing European Ecosystems
The contrasting ecosystems of Europe offer a unique opportunity to appreciate the diverse adaptations of plant and animal life. The differences in altitude, climate, and soil composition create a wide spectrum of environments, each with its own unique biodiversity.
- Mediterranean Ecosystems: The Mediterranean climate, characterized by hot, dry summers and mild, wet winters, has created unique ecosystems, particularly along the coasts of countries like Spain, Italy, and Greece. The flora and fauna of this region are adapted to these specific conditions, showcasing drought-resistant plants and wildlife that thrive in the warm, sunny environment.
- Coastal Ecosystems: Coastal areas of Europe, including the Baltic Sea and the Atlantic coast, feature diverse ecosystems, from sandy beaches to rocky cliffs. The interplay of land and sea creates a dynamic environment that supports a unique array of species, including seabirds, marine mammals, and diverse plant communities adapted to coastal conditions.
- Forest Ecosystems: Europe’s vast forests, from the ancient oak forests of the Balkans to the coniferous forests of the Scandinavian countries, are vital habitats for numerous species. These ecosystems, with their rich biodiversity, play a critical role in carbon sequestration and maintaining ecological balance.
Breathtaking Natural Locations in Europe
| Location | Unique Features | Experiences | Biodiversity |
|---|---|---|---|
| The Dolomites, Italy | Dramatic limestone peaks, colorful valleys, and stunning alpine scenery. | Hiking, climbing, and exploring the charming villages. | Variety of alpine flora and fauna, including ibex and eagles. |
| Lake District, England | Picturesque lakes, rolling hills, and historic villages. | Walking, boating, and exploring the beautiful scenery. | Diverse birdlife, including migratory birds, and various plant species. |
| National Park of Plitvice Lakes, Croatia | Series of interconnected lakes and waterfalls, cascading through a stunning landscape. | Hiking through the picturesque park, enjoying the beauty of the waterfalls and lakes. | Rich biodiversity with diverse plant and animal species, including various birds and fish. |
Ecological Importance of European Natural Wonders
Europe’s natural wonders play a crucial role in maintaining biodiversity and ecological balance. The unique ecosystems support a remarkable array of plant and animal species, many of which are found nowhere else on Earth. Protecting these areas is essential for preserving this valuable natural heritage for future generations.
Architectural and Historical Treasures
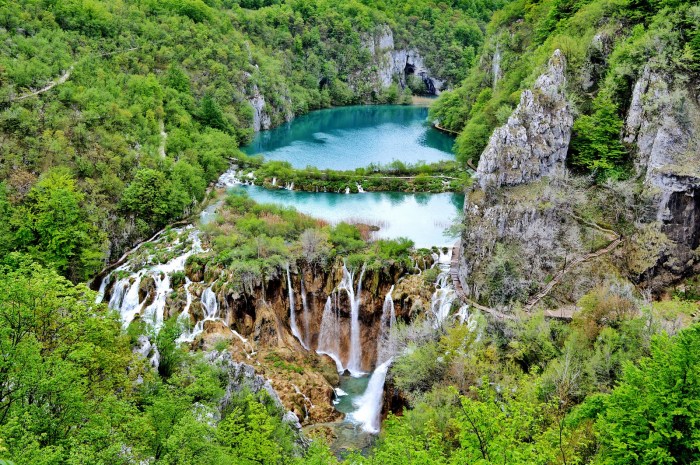
Europe boasts a rich tapestry of architectural styles, each reflecting the unique history, culture, and values of its people. From the grandeur of ancient Roman forums to the intricate Gothic cathedrals, these structures stand as testaments to human ingenuity and artistic expression across centuries. Exploring these architectural marvels offers a profound insight into the evolution of European civilization.
Europe boasts breathtaking landscapes, from the rolling hills of Tuscany to the dramatic fjords of Norway. Planning a trip to one of these gorgeous spots? Don’t forget to consider the amazing restaurants with a view that these locations often offer. For a truly unforgettable experience, check out restaurants with a view for some inspiration on where to savor a meal while taking in the stunning scenery.
Ultimately, the most beautiful places in Europe are often enhanced by a delicious meal with a fantastic view.
Notable Examples of European Architecture
European architectural styles span diverse historical periods, each characterized by distinctive features and design principles. The Romanesque style, for example, with its rounded arches and thick walls, is a powerful representation of medieval European life. The Gothic style, emerging later, is celebrated for its soaring heights, pointed arches, and intricate stained glass windows. Renaissance architecture, with its classical inspiration and emphasis on symmetry and proportion, marked a significant shift towards humanist ideals.
Baroque architecture, with its elaborate ornamentation and dynamic forms, further exemplified the opulence and drama of its time.
Romanesque Architecture
The Romanesque style, prevalent in Europe from the 10th to the 12th centuries, is characterized by its rounded arches, thick walls, and massive structures. These features were integral to the era’s construction techniques and served practical purposes, such as providing strength and stability in structures meant to withstand the elements and defend against potential attacks. The style is evident in numerous churches and monasteries across Europe, showcasing the profound religious and cultural significance of the time.
Examples include the Pisa Cathedral and the Durham Cathedral, both showcasing the characteristic rounded arches and robust construction. The artistic value lies in the meticulous craftsmanship and symbolic representation within the structures, reflecting the intricate details and decorative elements.
Europe boasts stunning landscapes, from the Alps to the Mediterranean coast. But if you’re looking for a truly unforgettable experience beyond Europe, consider the vibrant city of Marrakech. Knowing the best time to visit, like best time to visit Marrakech , is key to maximizing your trip. Ultimately, though, the beauty of Europe remains unparalleled.
Gothic Architecture
Gothic architecture, emerging in the 12th century, represents a dramatic departure from the Romanesque style. Its defining features include pointed arches, ribbed vaults, and soaring heights. These elements allowed for the creation of structures with unprecedented interior space and verticality, symbolizing the aspiration towards heaven. Gothic cathedrals, such as Notre Dame Cathedral in Paris and Cologne Cathedral, are iconic examples of this style, showcasing the impressive advancements in engineering and construction techniques.
The intricate stained glass windows, often depicting biblical scenes, added to the artistic richness of these structures, illuminating the interior and adding a profound spiritual dimension.
Renaissance Architecture
Renaissance architecture, inspired by classical Greek and Roman models, emerged in Italy in the 14th century and spread throughout Europe. It emphasized symmetry, proportion, and the use of classical orders (Doric, Ionic, Corinthian). The emphasis on humanism and the rediscovery of classical knowledge influenced the design and aesthetics of buildings. Examples include the Florence Cathedral and St.
Peter’s Basilica in Vatican City, showcasing the revival of classical forms and the integration of humanistic ideals into architectural design. The artistic value lies in the harmonious proportions, intricate details, and the incorporation of classical elements, reflecting a renewed appreciation for human potential and creativity.
Baroque Architecture
Baroque architecture, emerging in the 17th century, is characterized by its grandeur, drama, and elaborate ornamentation. It reflects the opulence and dynamism of the era. The use of dramatic lighting, asymmetrical compositions, and rich decorative elements creates a sense of movement and grandeur. Examples include the Palace of Versailles and St. Peter’s Square, both demonstrating the style’s ability to create awe-inspiring and elaborate structures.
The artistic value lies in the elaborate sculptures, intricate details, and the overall sense of spectacle, reflecting the period’s cultural and artistic exuberance.
Table of Impressive Historical Buildings and Architectural Significance
| Building | Architectural Style | Significance |
|---|---|---|
| Pisa Cathedral | Romanesque | Illustrative example of Romanesque features, including rounded arches and robust construction. |
| Durham Cathedral | Romanesque | Excellent example of Romanesque architecture, highlighting the era’s construction and religious significance. |
| Notre Dame Cathedral | Gothic | Iconic example of Gothic architecture, showcasing the style’s soaring heights and intricate details. |
| Cologne Cathedral | Gothic | Impressive example of Gothic architecture, representing the era’s advancements in engineering and religious devotion. |
| Florence Cathedral | Renaissance | Exemplifies Renaissance architecture’s emphasis on symmetry and proportion, reflecting the era’s humanistic ideals. |
| St. Peter’s Basilica | Renaissance | Illustrates the Renaissance revival of classical forms and the integration of humanistic ideals in architecture. |
| Palace of Versailles | Baroque | Exhibits Baroque architecture’s grandeur and elaborate ornamentation, showcasing the era’s opulence and dynamism. |
| St. Peter’s Square | Baroque | Demonstrates the Baroque style’s ability to create awe-inspiring and elaborate structures, reflecting the period’s cultural and artistic exuberance. |
Cultural Experiences in Europe
Europe’s rich tapestry of cultures and traditions weaves a vibrant narrative throughout its history. From ancient rituals to contemporary celebrations, these experiences offer a unique insight into the soul of each nation. The beauty of a place isn’t solely defined by its natural landscapes or architectural marvels; it’s enriched by the stories, customs, and artistic expressions that define its people.Cultural experiences contribute significantly to the overall “beauty” of a European destination.
The meticulous craftsmanship of a traditional folk costume, the passionate energy of a bustling market, or the profound reverence of a centuries-old religious ceremony all add layers of depth and intrigue to the travel experience. These traditions, often passed down through generations, offer a glimpse into the heart and soul of the place, enhancing the aesthetic appeal beyond the visual.
Cultural Festivals and Celebrations
European countries are renowned for their vibrant festivals and celebrations, each with its unique charm and historical significance. These events often involve elaborate costumes, captivating music, and intricate rituals, creating a spectacular spectacle that showcases the local culture.
- Carnival celebrations in Venice, Italy, are a grand display of elaborate masks, costumes, and processions, attracting tourists and locals alike. These festivals have deep historical roots and have been meticulously preserved over centuries, becoming an integral part of Venetian identity.
- Oktoberfest in Munich, Germany, is a world-famous beer festival. This celebration features traditional Bavarian costumes, music, and, of course, an abundance of beer. The event draws visitors from around the globe, creating a lively and festive atmosphere.
- Holy Week processions in Spain showcase the devout faith and artistic traditions of the region. The intricate processions, often involving religious figures and elaborate floats, are a powerful demonstration of cultural and religious devotion.
Traditional Customs and Practices
The customs and traditions of a place reveal a wealth of historical and cultural information. These practices, from traditional cooking methods to specific social rituals, add a distinctive charm to a destination.
- Irish music, a rich tapestry of folk tunes and lively rhythms, often forms an integral part of the social fabric of Irish communities. It’s a living tradition, evolving and adapting while maintaining its core essence.
- Austrian coffee houses provide a social hub where people gather to enjoy a cup of coffee, engaging in conversation and sharing stories. These institutions play a crucial role in maintaining Austrian social etiquette and traditions.
- The unique food cultures of various European countries reflect the diverse regional environments and culinary traditions. The use of locally sourced ingredients and the preparation techniques are unique to each region and offer a delightful and flavorful journey through European cuisine.
Artistic Expressions in Europe
Europe is a cradle of artistic innovation. Diverse artistic expressions, from traditional crafts to contemporary art, enrich the cultural landscape of various regions. The unique artistic expressions found in various European regions are a testament to the region’s rich cultural heritage.
- Traditional pottery in the Czech Republic, with its distinctive forms and vibrant colors, reflects the country’s rich artistic heritage. The intricate designs often depict historical figures or symbols, showcasing the region’s unique artistic identity.
- The tapestry weaving tradition in Flanders, Belgium, represents the region’s exquisite craftsmanship. The intricate designs and vibrant colors of the tapestries are often inspired by historical events or local legends.
- Contemporary street art in various European cities, from Paris to Barcelona, adds a vibrant layer to the urban landscape. This artistic expression reflects the cultural identity of the region, showcasing the artistic spirit and creativity of contemporary artists.
Practical Considerations for Travelers
Europe, a continent brimming with beauty, beckons travelers from around the globe. However, a truly enriching experience goes beyond simply admiring picturesque landscapes or historical monuments. It involves understanding the practical aspects that can elevate your journey to an unforgettable adventure. This section delves into the crucial factors that impact the overall aesthetic and experiential value of your European sojourn.Planning a trip to Europe is more than just booking flights and accommodations.
It’s about carefully considering factors that contribute to the overall quality of your experience, from ensuring safety and accessibility to respecting local customs and the environment. Maximizing the aesthetic value of your trip involves a thoughtful approach to planning and a willingness to embrace the unexpected.
Factors Enhancing the Travel Experience
A positive travel experience is influenced by several factors beyond the visual appeal of a destination. Safety, accessibility, and respect for local customs play a crucial role in enhancing the beauty of a European trip. These factors allow travelers to fully immerse themselves in the destination’s unique character.
- Safety and Security: Thorough research into local safety guidelines and awareness of potential risks are essential. Familiarizing yourself with emergency contacts and local laws ensures a smoother and safer journey. Understanding potential scams and practicing common sense precautions can minimize risks. Examples include researching crime rates in specific areas, understanding local emergency procedures, and carrying necessary documentation.
Europe boasts stunning landscapes and historic cities, but sometimes you just need a change of pace. If you’re looking for a magical adventure, why not consider some amazing trip ideas for Disney vacations without the Disney experience, like those detailed in this article trip ideas disney vacations disney experience no ? Ultimately, though, Europe still holds incredible beauty, from the charming cobblestone streets of Prague to the breathtaking fjords of Norway.
Planning the perfect European getaway is always a joy.
- Accessibility: A significant aspect of travel enhancement is ensuring accessibility for all travelers. Considering mobility needs, language barriers, and potential health concerns can ensure a comfortable and inclusive experience. This involves researching facilities for accessibility, learning basic phrases in the local language, and having any necessary medical information readily available.
- Respect for Local Customs: Understanding and respecting local customs and traditions is crucial. Learning basic etiquette, dress codes, and cultural norms ensures a harmonious and respectful interaction with locals. This can include researching appropriate attire for religious sites, understanding dining etiquette, and being mindful of local customs regarding photography and public displays of affection.
Maximizing Aesthetic Value
Beyond the obvious attractions, maximizing the aesthetic value of a trip involves a nuanced understanding of the destination’s context and its inhabitants.
- Strategic Itinerary Planning: A well-planned itinerary allows for a deeper immersion into the destination. This involves prioritizing key attractions, factoring in travel time between locations, and incorporating local experiences such as workshops, cooking classes, or guided tours. For example, instead of rushing through a city, consider a slower pace to appreciate the local atmosphere.
- Experiencing Local Culture: Beyond sightseeing, actively engaging with local culture enriches the experience. This includes trying local cuisine, attending cultural events, and interacting with locals. Consider taking a cooking class to learn about local ingredients or visiting a local market to experience the vibrant atmosphere.
- Embracing the Unexpected: A willingness to embrace the unexpected can lead to surprising discoveries. Stepping off the beaten path, exploring hidden gems, and engaging in spontaneous encounters can add a unique dimension to your journey. For example, consider taking a day trip to a nearby village or following a recommendation from a local for a hidden cafe.
Impact of Tourism on European Destinations
Tourism plays a significant role in shaping the character and sustainability of European destinations. It’s essential to be mindful of its impact and strive to be a responsible tourist.
- Preservation of Beauty: Sustainable tourism practices are vital for preserving the beauty and authenticity of European destinations. Supporting eco-friendly accommodations, utilizing public transportation, and minimizing waste are key aspects of responsible travel. For example, choosing accommodations with eco-friendly policies and utilizing public transportation whenever possible can minimize your environmental impact.
- Economic Benefits: Tourism generates revenue for local communities and supports local economies. Spending money at local businesses, participating in cultural experiences, and choosing locally sourced products are ways to contribute to the economic well-being of the region.
- Cultural Exchange: Tourism facilitates cultural exchange between travelers and locals. Respecting local customs, engaging in conversations, and learning about the region’s history are vital for promoting understanding and appreciation.
Practical Advice for Maximizing Enjoyment
This table provides practical advice for a memorable and enriching European trip.
| Aspect | Practical Advice | Recommended Travel Times | Suggested Itineraries |
|---|---|---|---|
| Accommodation | Choose accommodations that align with your budget and preferences, considering factors like location and amenities. | Vary based on the destination and desired pace. | Consider the duration of your stay and the activities planned. |
| Transportation | Utilize public transportation where available to minimize your environmental impact and experience the local atmosphere. | Plan travel time between destinations. | Optimize routes to minimize travel time while maximizing sightseeing opportunities. |
| Food | Try local cuisine to enhance your cultural immersion and experience the flavors of the region. | Allow time for meals and dining experiences. | Include restaurants and food stalls in your itinerary. |
Visual Representation of European Beauty: Most Beautiful Places In Europe
Europe’s allure transcends mere geography; it’s a symphony of sights, sounds, and sensations. From the towering Alps to the sun-drenched Mediterranean coast, each location possesses a unique visual character that captivates the soul. This exploration delves into the power of visual representation in conveying the profound beauty of the continent.
Capturing the Essence of European Landscapes, Most beautiful places in europe
The visual appeal of European landscapes stems from a harmonious blend of natural elements and human intervention. Rolling hills dotted with charming villages, majestic mountains piercing the clouds, and vast plains stretching to the horizon all contribute to the visual tapestry. The play of light and shadow across these landscapes, especially during sunrise and sunset, adds another layer of enchantment.
Evoking the Beauty of Cities
European cities, with their intricate architecture and vibrant energy, provide a visual feast for the eyes. The weathered stones of ancient castles, the ornate facades of historical buildings, and the meticulously crafted gardens all contribute to the unique aesthetic. The interplay of colors, textures, and light creates a sense of history and grandeur.
| Location | Evocative Description |
|---|---|
| Italian Dolomites | Jagged peaks piercing the sky, a kaleidoscope of emerald green valleys and pristine white snow, bathed in the golden hues of a setting sun. |
| Paris, France | A city of breathtaking architectural masterpieces, from the iconic Eiffel Tower to the charming streets lined with historic buildings, illuminated by the soft glow of streetlights. |
| Scottish Highlands | Rugged mountains, lochs shimmering under a dramatic sky, and ancient castles perched atop dramatic cliffs, creating a landscape of unparalleled grandeur and mystery. |
| Amsterdam, Netherlands | Canals reflecting the sky, charming bridges connecting picturesque houses, a harmonious blend of urban life and tranquil waterways. |
The Impact of Visual Elements
Visual elements are fundamental in enhancing the perception of beauty. The interplay of color, light, texture, and composition creates a powerful emotional response. A breathtaking vista, a meticulously crafted architectural masterpiece, or a vibrant street scene can evoke feelings of awe, serenity, or joy. The careful arrangement of visual elements can elevate a simple scene to a profound experience.
For example, the vibrant colors of a Tuscan countryside or the intricate details of a Gothic cathedral are not just visual elements, they are a narrative in stone, paint, and light, inviting us to contemplate their beauty and meaning. The visual elements, whether subtle or dramatic, have the power to transcend cultural boundaries, touching upon universal emotions and appreciation.
Ending Remarks
In conclusion, the beauty of Europe extends far beyond a simple list of iconic landmarks. It encompasses a rich tapestry of natural landscapes, historical architecture, and cultural experiences that evoke wonder and inspiration. This journey through the most beautiful places in Europe will leave you with a deeper appreciation for the continent’s remarkable diversity and lasting legacy.
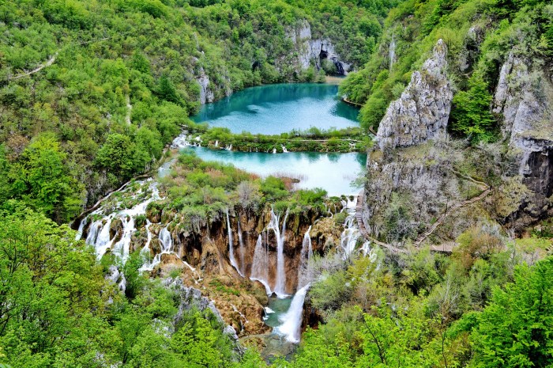
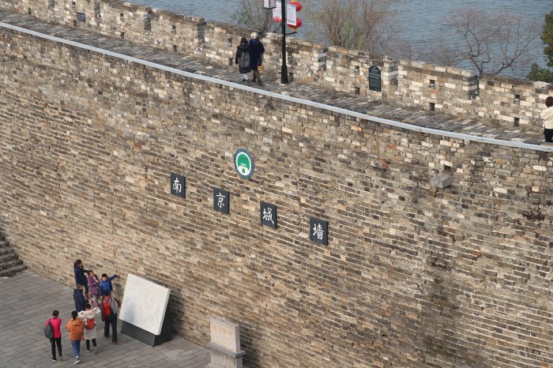
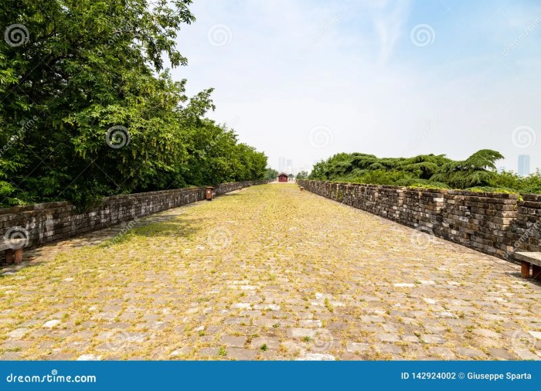
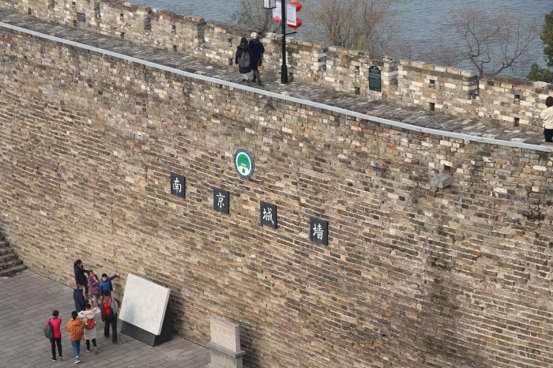
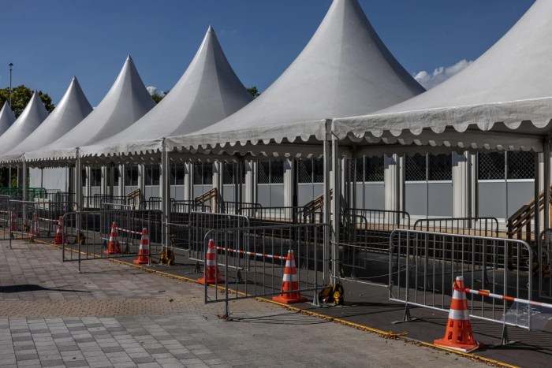
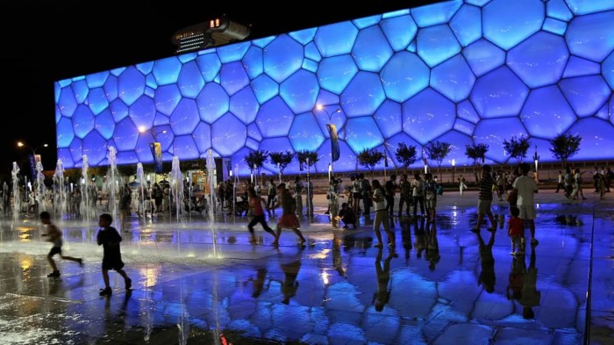
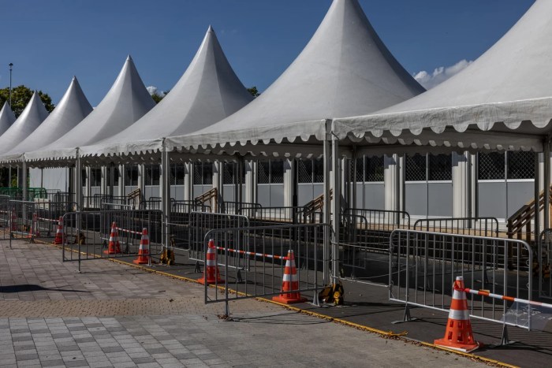
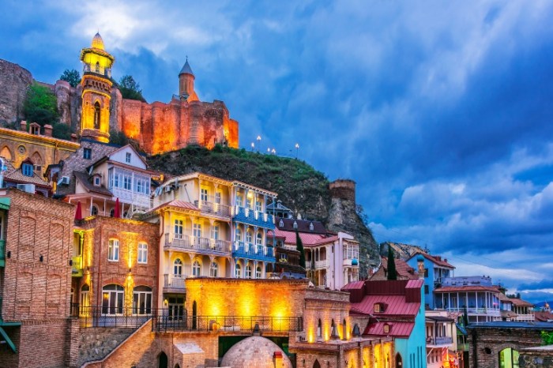
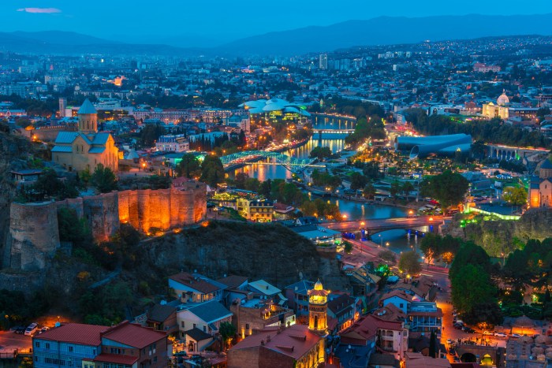
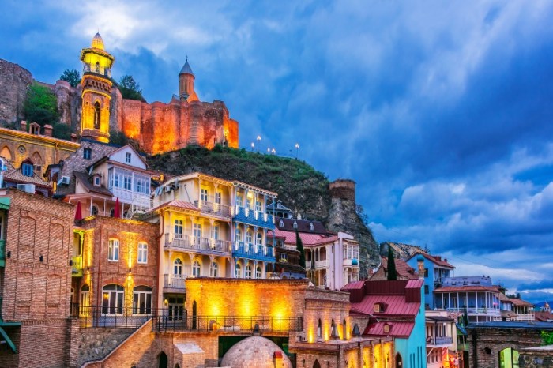



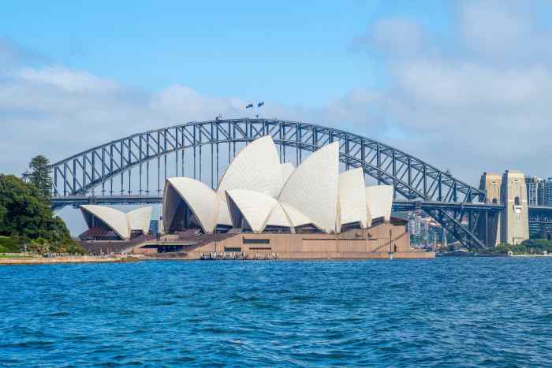
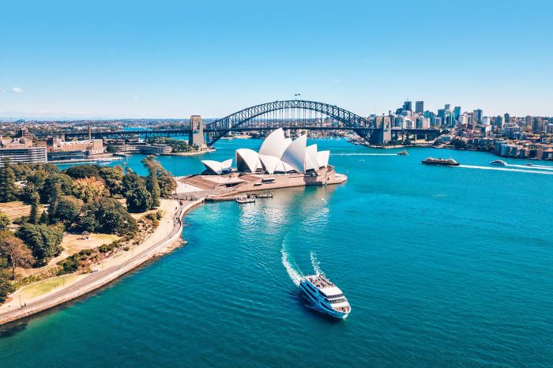
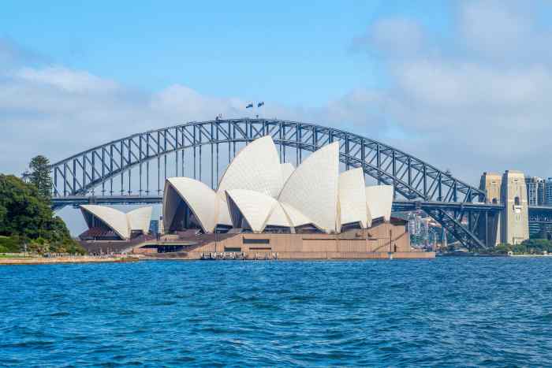



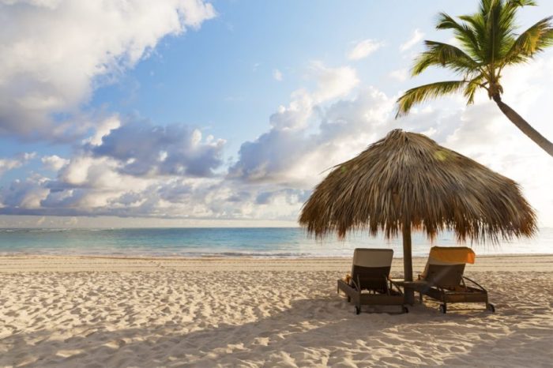
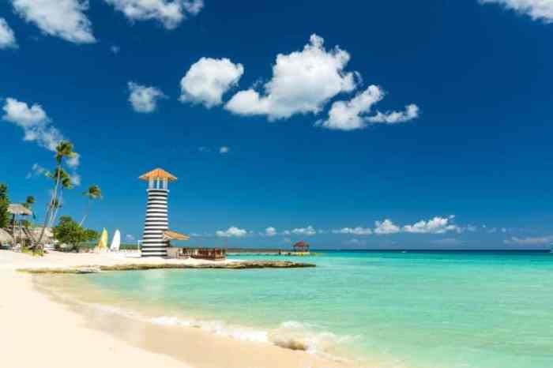
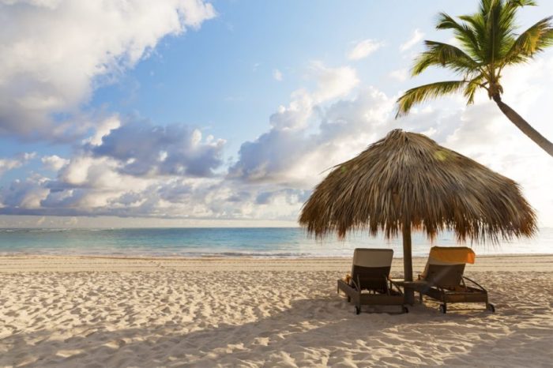
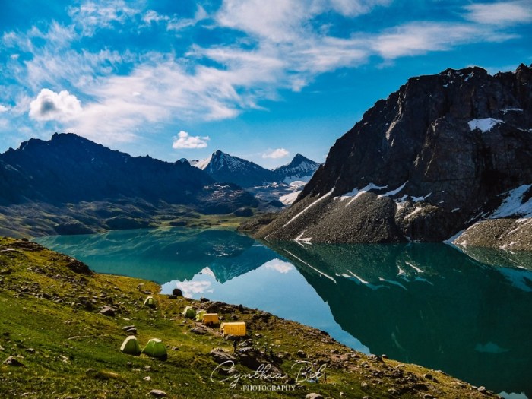
![The 23 BEST Things to Do in Kyrgyzstan [2024 Update] Kyrgyzstan soviet union towns](https://whatvis.com/wp-content/uploads/2025/06/Things-to-do-in-Kyrgyzstan-1.jpg)
